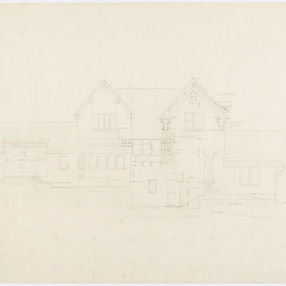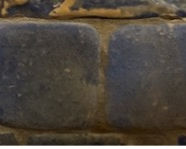
Design &
Construction
Original design drawings, specifications and construction information
Original Design Documents
From the Maybeck Collection, courtesy of UC Berkeley Environmental Design Archives
The Maybeck collection consists of correspondence, office records, project records, photographs, drawings, and artifacts documenting Maybeck's design work. Significant residential projects included in the collection are for Charles Keeler, Guy Chick, Leon Roos, and Earle Anthony, as well as numerous others. The larger projects documented include the Packard dealerships for Earle Anthony, the Panama Pacific International Exposition's Palace of Fine Arts, the University of California, Berkeley's Phoebe Hearst Memorial Complex, the campus plan for Principia College, Elsah, Illinois, First Church of Christ, Scientist, Berkeley, and the Golden Gate International Exposition.
Original Design Elements
From the Maybeck Collection, courtesy of UC Berkeley Environmental Design Archives
Original Construction Specifications
From the Maybeck Collection, courtesy of UC Berkeley Environmental Design Archives
The Fireplace

One of the defining features of almost all Maybeck homes is the fireplace. He put considerable effort into the design of each home's unique fireplace, experimenting with various materials, including cast concrete and tile, and with designs ranging from simple forms to formal baronial styles. The fireplaces are almost always grand in scale and form a centerpiece for each space.
“As the life of the house centers about the fireplace, this may appropriately be the most beautiful feature of a room.”
- Bernard Maybeck
The fireplace in The Senger House captures all the magic one would expect of Maybeck - massive scale, beautiful design, creative tile, a hidden dragon, and more.
We enjoy going deep into rabbit holes about the choices Bernard Mabyeck and his client J.H. Senger made when constructing our home in 1907. Uncovering as much detail as possible about the fireplace mantle, hearth, and tile work, was one such exciting project.
The construction of the fireplace includes a large firebox surrounded in tile, a hearth with a highly stylized quote in German, a fragment of a poem on the mantel, and lovely gold designs on the carved plaster hood.
The Mantel
From Ring Out, Wild Bells (1850) by Alfred, Lord Tennyson
"Ring in the love of truth and right, Ring in the thousand years of peace"

"Ring Out, Wild Bells" is a poem by Alfred, Lord Tennyson. Published in 1850, the year he was appointed Poet Laureate. It forms part of In Memoriam, Tennyson's elegy to Arthur Henry Hallam, his sister's fiancé who died at the age of 22
The Hearth
From Op 30 Geistliches Lied (Sacred Song) (1856) by Johannes Brahms
Was willst du heute sorgen auf morgen?
Der Eine steht allem für,
der gibt auch dir das Deine.

What do you want to worry about from day to day?
There is One who stands above all
who gives you, too, what is yours.
Op 30 Geistliches Lied (Sacred Song) is Brahms’ earliest accompanied choral work, composed in 1856 at the age of twenty-three. Set to a poem by the chorale author Paul Fleming (1609-1640) about the acceptance of fate and trust in God, it began as an exercise in counterpoint.
The Tile
When we bought the home, we were told Senger had purchased the many different fireplace tiles in Germany – something he had done for other decorative elements of the house, but it turns out not to be so for the fireplace.
Thanks to a local tile expert Riley Doty, with his vast knowledge of historical tiles and his relationship with The Mercer Museum, we discovered the tiles were manufactured by Moravian Pottery and Tile Works in Doylestown, PA. Through further research in an old Mercer catalog, in the book “Henry Chapman Mercer and the Moravian Pottery and Tile Works,” by Cleota Reed, and in the book “The Bible in Iron,” by Henry C. Mercer, we have learned so much

We now have a copy of the original handwritten tile order from The Mercer Museum.
Total Cost: $83.71 (after 15% discount)
From Reed’s book, we now know what inspired Mercer to design each of these fireplace tiles.
There are 11 distinct types of Mercer tiles making up our fireplace surround and hearth, most of which were influenced in great part by the 1756 Pennsylvania German stove plate Mercer called “The Raging Year,” after part of its inscription. The plate was found abandoned by early settlers long ago and was being used as a path step stone until 1897, when Mercer decided to make a mold of it for use as a ceramic tile.
Below are images of each type of tile from the fireplace, with descriptions from Cleota Reed’s book. While images of most of these tile designs can also be found in old Mercer catalogs, the catalog images are not in color. Click an image for more details.
The Fireplace hood
The intricate design of the concrete fireplace hood is truly a work of art. The hood is supported by Baroque curved volutes and the overmantel has gilded fleur-de-lis patterns and the ever-present (in Maybeck homes) dragon motif (also gilded). In this case, the 'dragon' is an ancient dolphin-style Sea Serpent (also found carved in wood in the dining - perhaps even by Maybeck himself). It also coincidentally resembles an 'S', the first letter of Senger's name, as well as our own!
The concrete work was performed by Hoff and Hoff (no other information yet), for the sum of $170, per Maybeck's invoice.

Formal Entry Portiere and Curtains
Discovery:
Miraculously, after moving in, we found a large moving box (wardrobe style) in the small basement of the house. Inside we found the original portiere and many original curtains from the home. Most were in a serious state of decay, but the tapestry from the portiere was in very good condition.
The portiere, which originally hung between the formal entry and the main part of the house, was made up of three tapestry panels, each 4’ wide (totaling 12’ wide) and 11’ long. The panels were pieced carefully together to show intertwining oak branches. This pattern faced toward the main house. The tapestry was lined with textured red silk, which would have faced guests as they entered the home on formal occasions, until pushed aside via the curtain rails above. With the walls covered in gold leaf and the side window also covered in red silk, the entrance would have been quite grand.
Construction and Deconstruction:
A thick wool blanket was originally sewn into place between the silk and tapestry to serve as insulation. The tapestry was sewn together with gold thread, which crumbled to dust at a slight tug. The silk lining was quite fragile and shredded easily. (The side silk curtains were still intact and have been preserved.) The insulating blanket fell apart into clouds of wool dust. The tapestry itself, however, was in nearly perfect shape. The tapestry is currently undergoing reconstruction, and will be reinstalled in the fall of 20223. Click an image for more details.
Original Landscape Design Documents
George Hansen, Landscape Architect
George Hansen (1863-1908) was born in Hildesheim, Germany. His grandfather, Rev. J. G. K. Oberdieck was a famous pomologist (the study of fruit) and was rewarded by the Prussian government with a guaranteed spot at the university for whichever of his grandchildren took a delight in horticulture. George was selected and attended the Royal College of Pomology in Potsdam. In 1885 he moved to England and worked for F. Sander & Company in their orchid house, and was elected a Fellow of the Royal Horticultural Society.
Hansen came to America in 1887 and became foreman of the University of California Foothill Experiment Station in Jackson (Amador County). He became a distributor of exsiccatae, or specimens, of the Sierra Nevada flora, and wrote a book about it called Where the Big Trees Grow (1894). It was also in this year that Hansen completed his magnum opus, for which he is still best known, The Orchid Hybrids.
In 1896 Hansen suffered a spinal injury that made walking extremely painful. He moved to the Scenic Tract in Berkeley, on the north side of the University of California campus, and for the next twelve years scarcely left the confines of his house and garden. But during those twelve years, he published What Is a Kindergarten? and continued to sell his botanical books and specimens. In 1902 Elder & Shepard also published five keepsakes called the Baby Roland Booklets, a photographic essay of his young son Roland.
George Hansen died at his home in Berkeley on 1 March 1908, from complications of his spinal injury, shortly after completing the landscape design for the Bernard Maybe designed home for Professor Senger He was only 45 years old.
Biography courtesy of David Mostardi
George Hansen - Landscape Design Overview
George Hansen - Landscape Installation Specifications
Original Letters between Senger, Maybeck & Others
From the Maybeck Collection, courtesy of UC Berkeley Environmental Design Archives
Original Receipts and Invoices
From the Maybeck Collection, courtesy of UC Berkeley Environmental Design Archives



























































